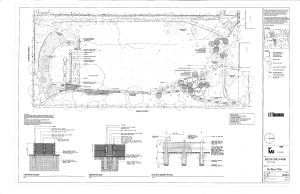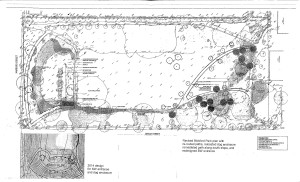Here are the two most recent plans for Bickford Park.
Plan A
Plan B
Click on each plan to enlarge and see details.
Plan A was presented by councilor Layton at the Bob Abate Center on February 7. Plan B is a revised version based on comments from Montrose and Grace St. residents and park users. In both plans the Bickford Center is on the right (north) side of the plan, and Harbord Street is at the left (south) side.
Plan A has a paved path along the east side of the park, with a long wheelchair accessible stepped ramp branching off to the NE corner of the park. One (south) diamond remains. An enclosed dog area is shown at the south end of Bickford, extending to the top of the curved slope. 9 trees would be removed from this area and transplanted in other parts of the park. The path currently entering from the corner of Harbord and the Montrose lane makes a sharp turn at the bottom, supported by a new retaining wall and railing. Most of the park floor is an open playing field. At the north end are two circular ‘social areas’, and some new naturalization on the west slope. People entering the park from Grace and Harbord walk along fences until they reach the middle of the park.
Plan A leaves most of the floor of the park open and provides no additional natural space. The people who responded to our 2014 petition overwhelmingly wanted a Bickford Park with more trees and grass. They wanted a diamond removed in order to create a greener park, not to make room for other permit sports. The lack of green space and natural areas in our neighborhood deprives us of the well-documented benefits of green oases in an urban environment, and of a natural refuge for the many people who can no longer afford a cottage.
Plan B suggests some major revisions. It realigns the path at the north end to connect with the main junction of paths near the Bickford Center underpass. This significantly increases the natural area of the park and creates two ‘green rooms’ for passive recreation and informal activities. The plan also creates a new path along the top of the south end slope, and a raised flower bed at the SE entrance
Plan B shifts the dog enclosure further north. This brings the fence halfway down the slope, protects the grass surface from erosion, and makes the removal of 9 trees unnecessary. Most of these trees would not survive transplantation. Watering and care are beyond the capacity of park volunteers. Trees remaining in the dog enclosure can be easily protected by smaller fences. Plan B also contains a curved entrance to the west side of the dog enclosure instead of the retaining wall, and creates a grass border between the path and dog fence dog fence at the SE corner.
Several people have suggested that the long accessibility path from the NE corner into the park will not work. Manual and motorized wheelchairs may with difficulty get into the park, but they will not climb back up the long incline without help. The path with its stepped design will, however, be a gift to the skate-boarders and stunt bicycles which already occupy the Bickford Center underpass, and create safety hazards and more nightly noise for Grace and Montrose residents. A social area overlooking the park at the SW corner is one way to make the park more attractive for people with wheelchairs.
Plan B removes the naturalization on the west slope proposed in plan A in order to retain sightlines into the park and allow tobogganing. Other changes suggested are berms (low earth mounts) to separate pedestrians from sports, more trees, and the deletion of the concrete Ping-Pong table in plan A (3 new ones will be installed in Christie Pits).
Most of the comments agreed that the central area in plan B should not be subject to user permits.
Much of the work in the park is scheduled for 2015. Please make your views on these plans known by posting comments on this website. This is a park we all love. How it looks and how it will be used depends on our input!
2016 update
The year 2015 brought two decisive changes to Bickford Park: the relocation of the north baseball diamond to Eggleton Park south of Harbord Street, and the creation of an enclosed area for leash-free dogs at the south end. These are the first significant steps toward greening the park and retaining its character as a neighborhood park. They follow plan B above, but reflect many earlier plans which can be found on other pages of this website. In 2016, a paved path along the bottom of the east side of Bickford will be added which will curve in to join the junction of paths at the north-west corner just south of the underpass.
These changes will define three zones of park use: a leash-free area at the south end, an open area in the center for baseball and non-permit games, and an enlarged natural area at the north end with more trees and benches. This reorganization is essential for preventing the overlapping and competing uses which threatened to overwhelm the small park. With the construction of the path along the east side it will now be possible to walk through and around the park without having to walk along Grace Street. Together with the new paths in Christie Pits one can now enjoy a circular stroll through both parks, crossing Bloor at Christie or at the north end of Montrose avenue.
Much credit for these changes is due to Mike Layton, our local councilor., who opened up the discussion, presented different plans, and proved responsive to changes suggested by residents and park users. The results so far have been very positive: the new dog area is now well-used, the children`s baseball has found a much more appealing home in Eggleton Park.



6 responses to “Bickford Park plan: final round?”